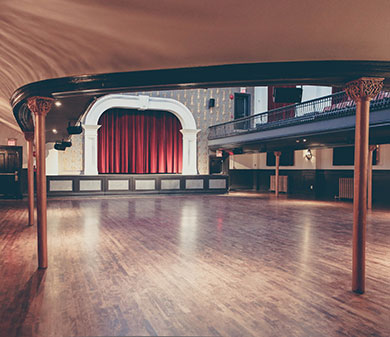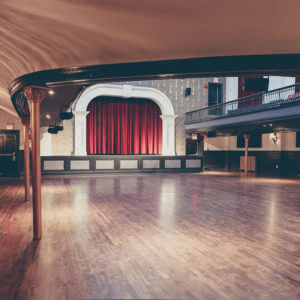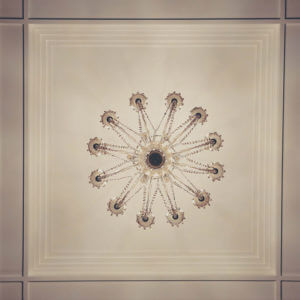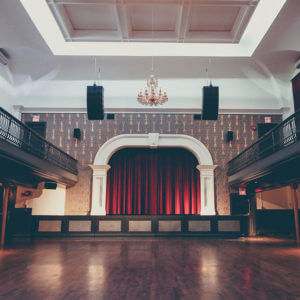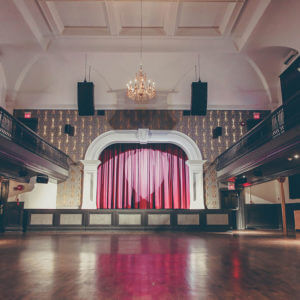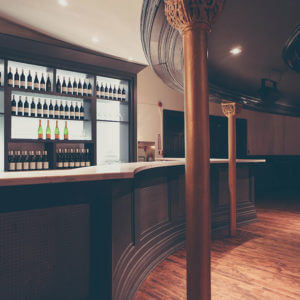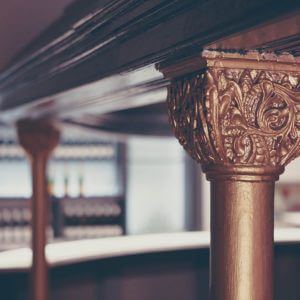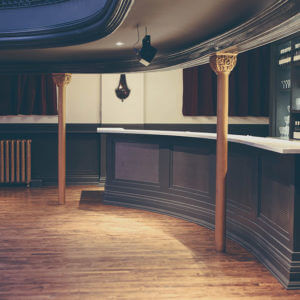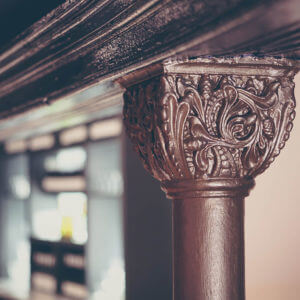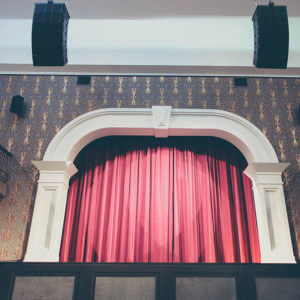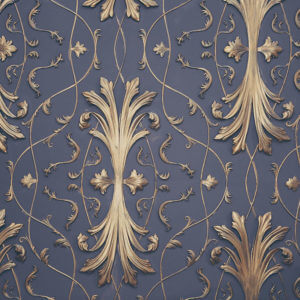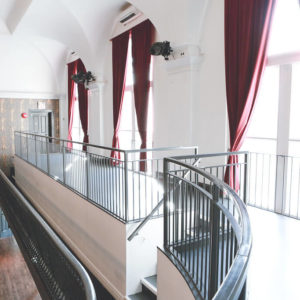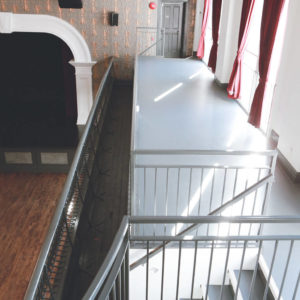EXPLORE THE GREAT HALL
CLASSIC ARCHITECTURAL DETAILS
This two-storey venue of over 10,000 sq. ft. includes a reception area, coat check, and green room. The versatile event space is fronted by an elevated stage that can recede behind the curtains when not in use, and boasts state of the art sound and lighting. The upper level is a horseshoe balcony, while the main level features a full service bar.
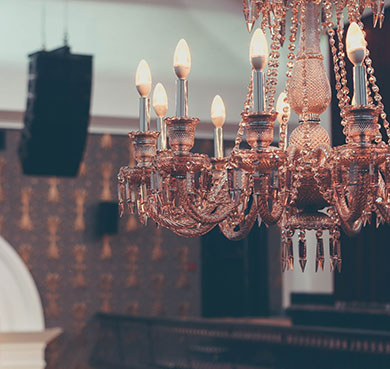
FULL STAGE & GRAND BALCONY
Main Hall exudes grandeur. A wall of gilded scrollwork frames the stage, Waterford Crystal chandeliers hang from the 30 ft. high, coffered ceiling, and gilt-topped columns support the balcony. The west wall has four 20 ft high, arched windows that can bathe the room in natural light or be covered by the deep red draperies. The finish of the original wood floor artfully underlines its historical character, engrained by generations of events in this celebrated venue.
Features
Level: 2nd & 3rd floor
Size: 10000 sq. ft.
Capacity: 480
Fully accessible main level
Elevated stage
Concert Quality Sound & Lighting Systems
Full horseshoe balcony
Works well paired with the Conversation Room
